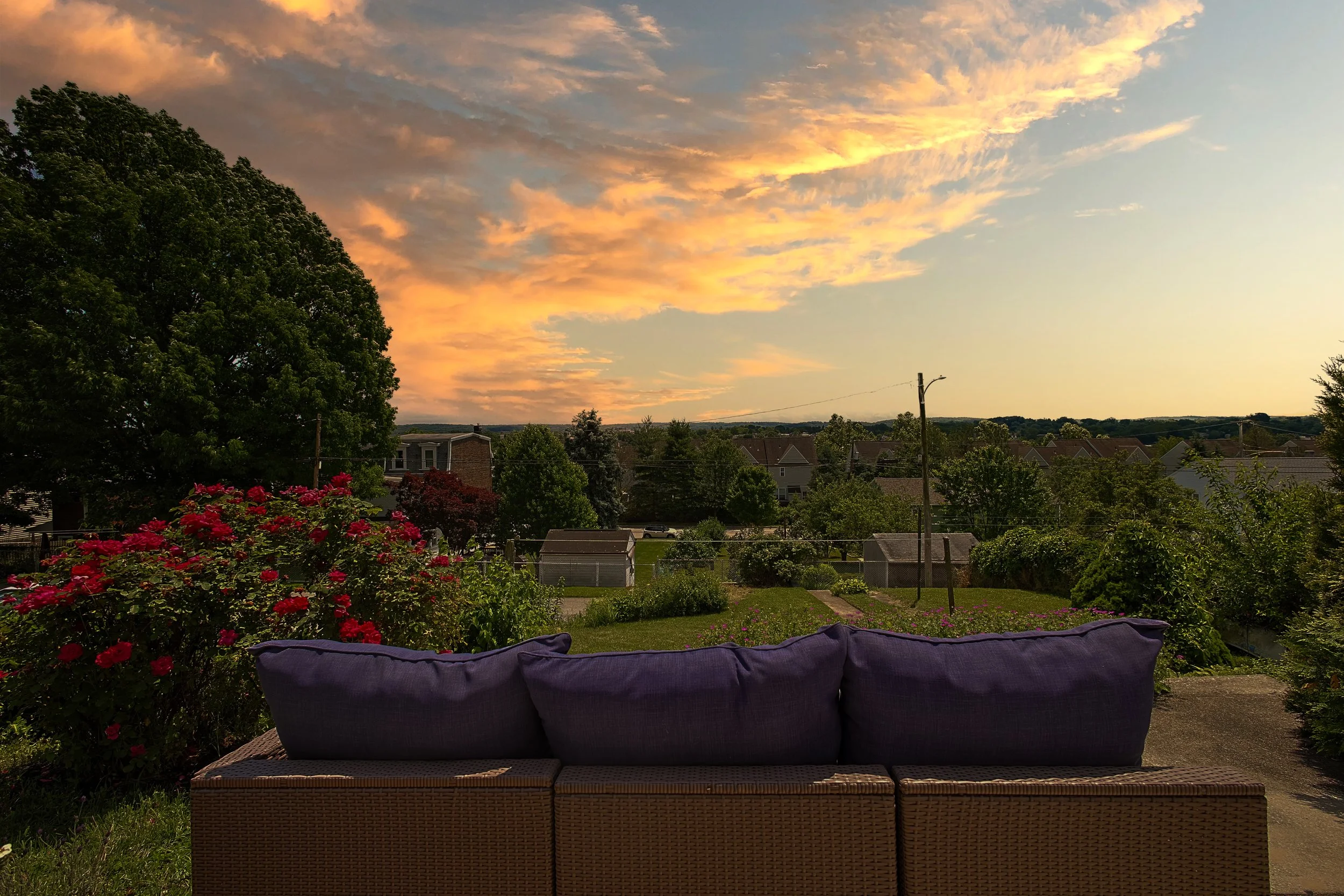SOLD FOR OVER ASKING!
458 W High St, Phoenixville, PA 19460
List Price: $315,000
Presented by Jess Slaughter and Shaina McAndrews at EXP Realty, LLC
Live on Market Thursday, May 30th 2024
Sunset overlooking the town view
458 W High St, Phoenixville, PA 19460
Listing Price: $315,000
Key Figures:
3 Bedroom. 1 Bathroom. 1,160 Above ground finished sq ft.
Phoenixville Area School District
.11 Acre
458 W High St:
living room with updated flooring
Stylish kitchen with stainless steel appliances and granite countertops
Updated Kitchen Appliances including Gen Air Gas cooktop and electric oven for even cooking
Expansive backyard with concrete patio
2 Off Street Parking Spots in Back
Stunning view overlooking downtown Phoenixville
Open Houses:
Friday, May 31st 5-7pm
Saturday, June 1st 12-2pm
Run don’t walk to 458 W. High St in Phoenixville, a delightful residence nestled just a half a mile walk from the bustling heart of downtown Phoenixville, PA! This home offers the perfect blend of suburban tranquility and urban convenience, with easy access to charming shops, great restaurants, breweries, and vibrant recreational spots.
As you step through the door, the inviting living room greets you with updated flooring that creates a warm, welcoming atmosphere. It leads to the dining room and then to the heart of the home with stylish kitchen, equipped with stainless steel appliances and granite countertops, designed for both culinary creativity and everyday gatherings. Updated appliances include a Gen Air stove that has the best of both worlds; a gas cooktop and electric oven for even cooking! The upstairs living quarters feature three sunlit bedrooms, each boasting elegant hardwood floors and large windows that allow natural light to pour in. These rooms share a beautifully appointed bathroom, complete with a sleek vanity and an elegant shower, providing a peaceful retreat for relaxation and rejuvenation.
Adding to the home's appeal is the versatile basement area, complete with laundry facilities. This space is ideal for a variety of uses, from a creative workshop to additional storage solutions. Elevating and adding to the remarkable features of this home is a wine cellar. The basement has egress. Step outside to the expansive backyard, where a concrete patio offers the perfect setting for outdoor entertainment or quiet enjoyment of the beautiful view overlooking downtown Phoenixville. The convenience of two off-street parking spaces in the back enhances this attractive offering, ensuring plenty of space to park comfortably.
Situated in the esteemed Phoenixville Area School District within Chester County, 458 West High Street is not just a house, but a gateway to a vibrant lifestyle. Ready to move in, this stunning property awaits to welcome you home.
Schedule a private showing directly:
Jess Slaughter



































Don’t Wait! Make a private appointment
Schedule your private showing today!


